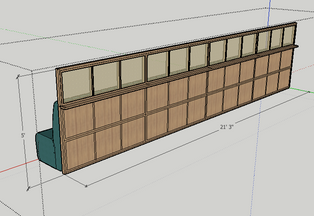top of page
Dalida Restaurant
Historic Charm, Modern Elegance
Chefs Laura and Sayat Ozyilmaz | JAK W Designs
San Francisco, California
RESTAURANT REMODEL
Project Manager | Industrial Designer
2023
Reimagining Dining Spaces with Purpose and Connection
Dalida Restaurant, located in the historic Presidio of San Francisco, is a Mediterranean dining destination that blends architectural heritage with contemporary elegance. As Project Manager, Jamaica Jones led the transformation of this national park site into a refined 120-seat restaurant, balancing the demands of historic preservation with modern functionality.

bottom of page









